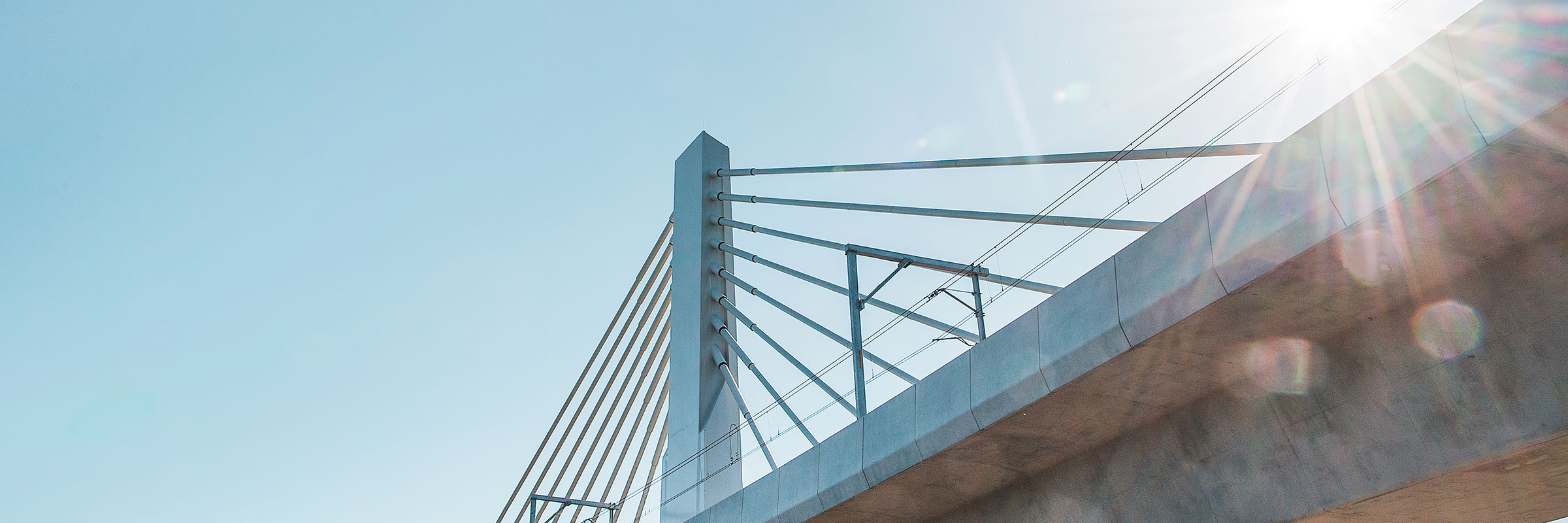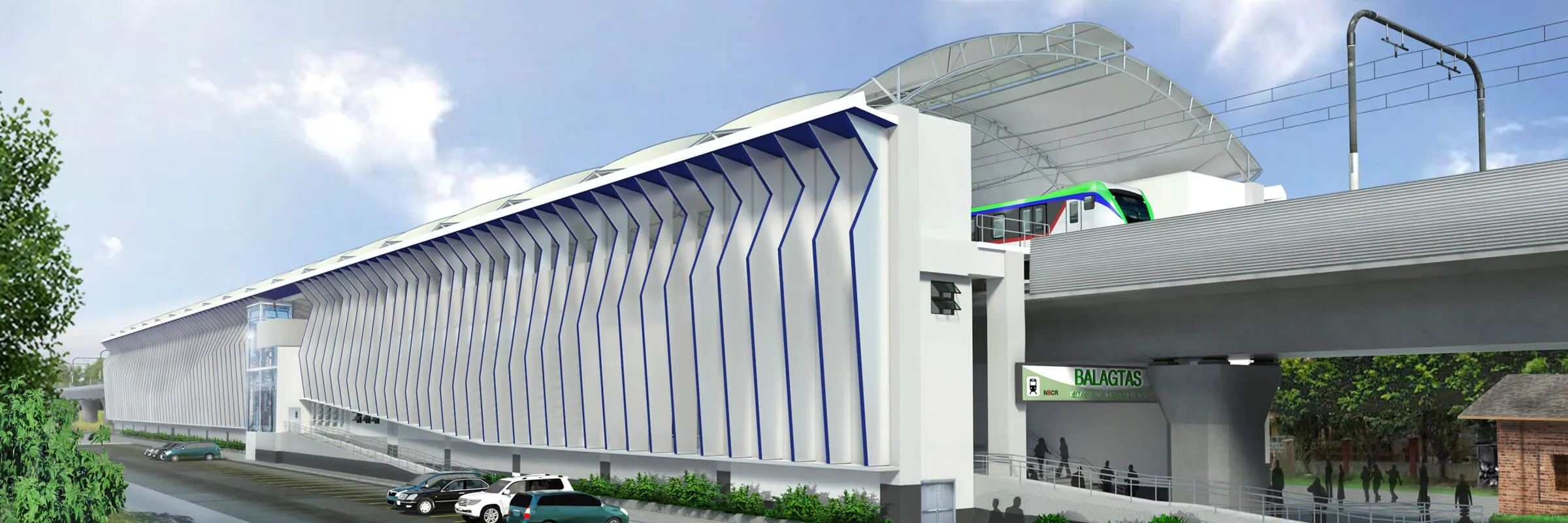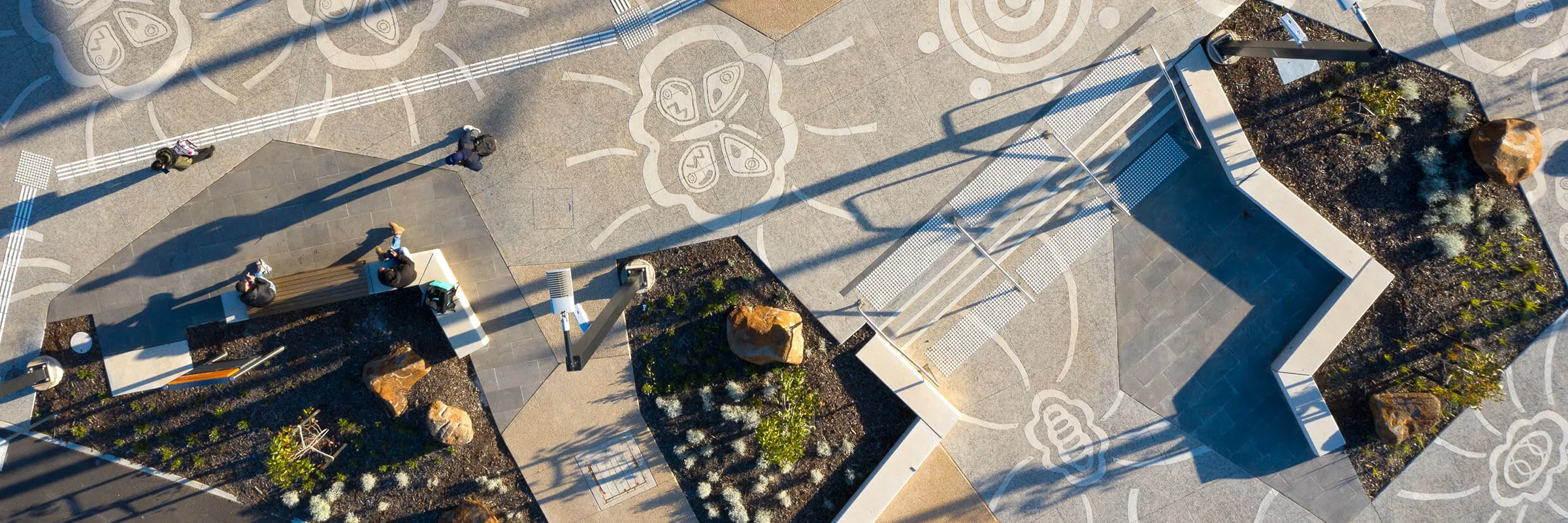



A Responsive, Resilient Landscape
Development Victoria sought to create a vibrant, sustainable neighbourhood while addressing key urban challenges. In response Messara Park and the surrounding open space network was envisioned as a multi-layered, highly functional landscape, harnessing wind, water, and play to create a dynamic public realm for the new community. SMEC led a diverse team of consultants, working in collaboration with Brimbank City Council, Wurundjeri land custodians, and the local community to bring this vision to life.
Originally intended as a school site, the park’s design was guided by learning, climate-responsive strategies, and immersive recreation. Flexible zones were envisaged for passive and active recreation, with barbecues, a shelter, a playground, an orchard, and a bocce court fostering interaction across generations.
The wind turbines concept was adopted to provide renewable energy for lighting. The lighting design incorporates immersive, educational play elements and the entire open space network is punctuated by WSUD features, seamlessly integrating stormwater management into the landscape.



Innovation through adaptation and consultation
An underground water retarding basin, essential for flood protection across the development, is disguised under the parks kickabout area, maximising recreation space. Stored water can also be re-used for watering garden areas of the park. A truck turning circle, mandated for basin maintenance, was reimagined as a multi-functional sports court, ensuring the space serves both operational and recreational needs.
Engagement with local residents and cultural groups shaped the park’s design, ensuring it reflected community values. Following consultation, the park’s shelters, originally envisioned in aluminium, were refined to use composite recycled materials, creating a warmer colour pallet whilst enhancing sustainability.
A Bocce court was introduced as a dedicated intergenerational play space, encouraging participation from community members of all ages. Along key movement corridors, orchard planting pays further tribute to the cultural traditions of the local Mediterranean community, reinforcing a diverse sense of place.
Consultation was undertaken with Wurundjeri Elders to ensure acknowledgement and respect to local Indigenous heritage. A significant cultural gesture within the park is the reburial of Indigenous artefacts at its highest point, symbolising the integration and renewal of cultural traditions.
Play has been weaved into the natural flow of the landscape, moving beyond traditional zoning constraints to create an immersive and engaging environment. A tilted circular boardwalk along the rain garden provides a space for balance and exploration, while an aerial play tunnel above shared paths invites curiosity.



Climate Positive Design at Messara Park
A dry creek bed, bio-retention swales and rain gardens reduce reliance on proprietary stormwater systems lowering costs while enhancing biodiversity. Biodiverse planting zones distribute floodwaters naturally, minimising urban runoff and enriching habitat. The planting scheme includes 90% native species, with tree canopies shading pathways and the critically endangered Grasslands of the Victorian Volcanic Plains carefully integrated into the design.
Six wind turbines serve as dynamic, interactive elements that blend renewable energy generation with community engagement and education. The turbines are complimented by a responsive lighting system which guide movement and transform static paths into dynamic, immersive experiences. As wind intensity fluctuates, lighting transitions from green to blue when powered by wind energy, and from yellow to purple when drawing from the grid. Informative signage accompanies each turbine, explaining the process of wind energy capture and conversion, thereby bridging the gap between play and environmental education.




A Model for Cohesive Open Space
Taylors Quarter’s open space network exemplifies how urban engineering and landscape architecture can combine to deliver climate-responsive, socially connected, and ecologically regenerative community assets. By embedding sustainability at every level, the project achieved EnviroDevelopment certification across six categories, setting a new benchmark for environmentally responsible urban design.
Messara Park is a flexible, multi-functional space designed for both passive and active recreation. Whether for informal gatherings, exercise, or community events, it invites residents to embrace it as a shared garden and communal hub, fostering a lasting sense of place.









