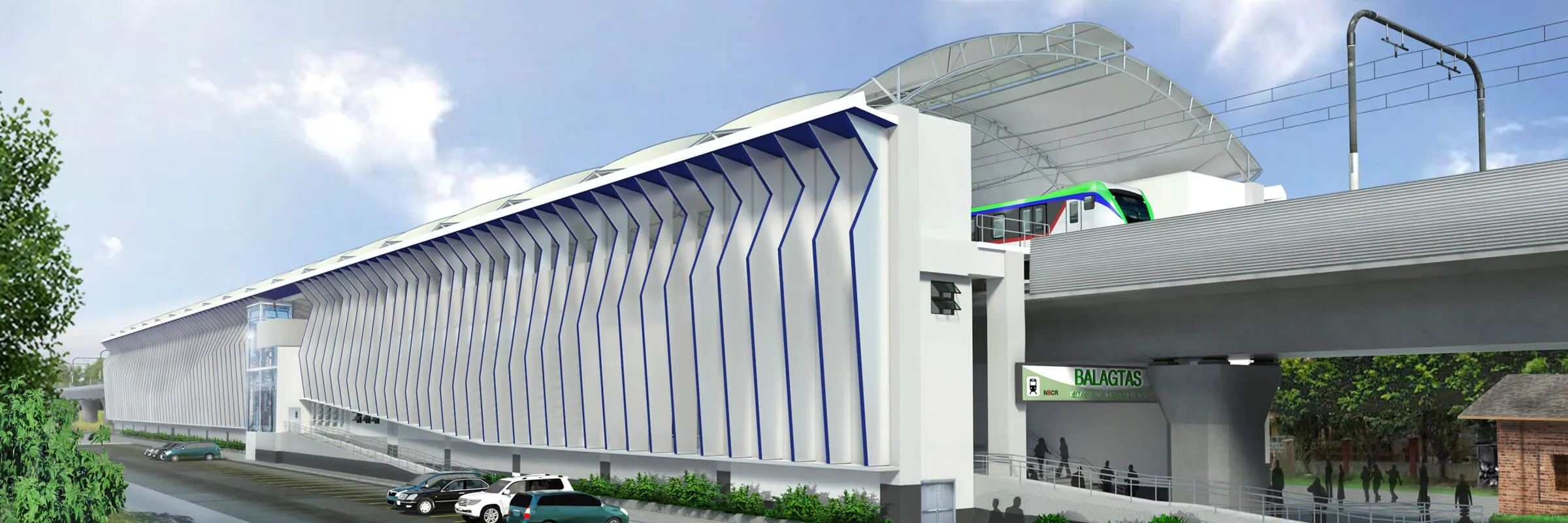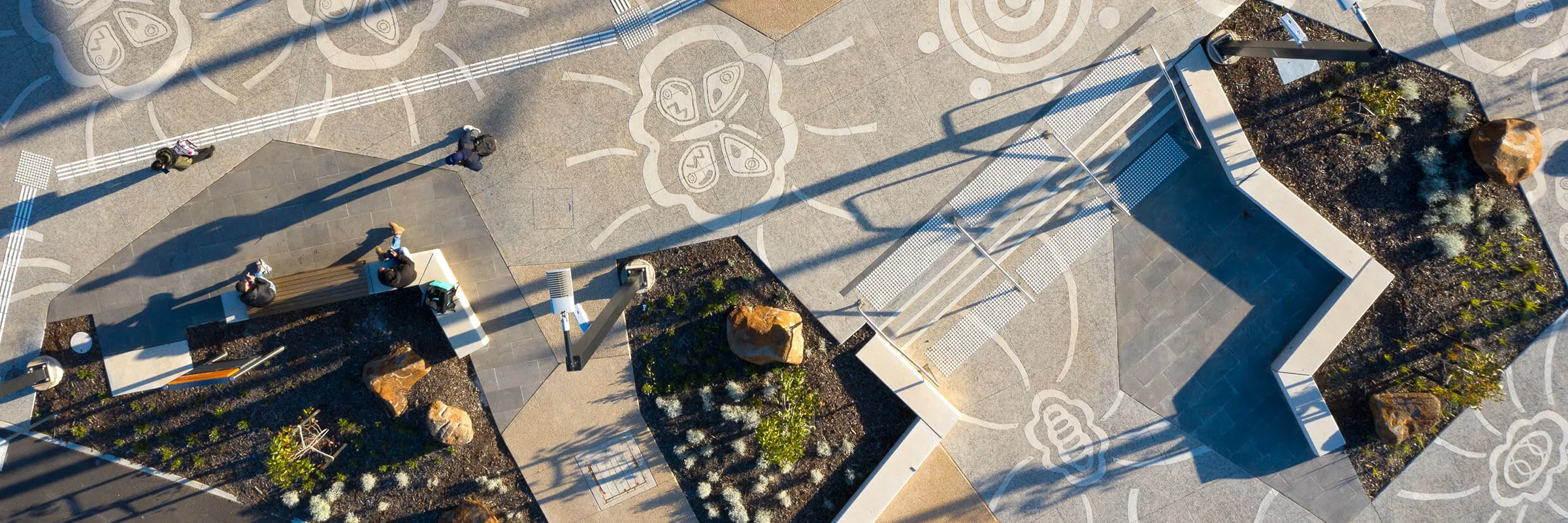Tunneling
The topographical layout of the mountain range through which the tunnel was planned, including some 5200 m high peaks, precluded almost any practical possibility of a shaft or adit to investigate the ground conditions along the alignment. Thus the entire investigation was undertaken by desktop studies and supplemented by aerial (helicopter) reconnaissance.
The fire and life safety requirements were equally challenging, given that the two tunnel portals were located in different climatic conditions. The southern portal was in a lush, forrested location and the northern portal in an arid climate. This resulted in extreme atmospheric pressure differentials between the two portals and thus high wind velocities in the tunnel. To allow effective fire suppression, the North Portal was fitted with a hydraulically operated door, which allowed for control of air velocity within the tunnel during a fire event.
Because of the anticipated variability of the ground along the proposed 9km long tunnel, the support system included provision for high convergence of the excavated tunnel during the support installation of up to 600mm.
The location of the proposed tunnel meant that the excavation could be attempted only from the two portals, with the North Portal not accessible for more than half the year due to snow, avalanches and blizzards. Access over the 4000m high Rohtang Pass was limited to the brief summer period.
We investigated two viable construction methods, including by tunnel boring machine and by drill & blast. In the end, the constructor decided on drill and blast to take advantage of the flexibility to adopt different kinds of support systems, as excavation progressed.





